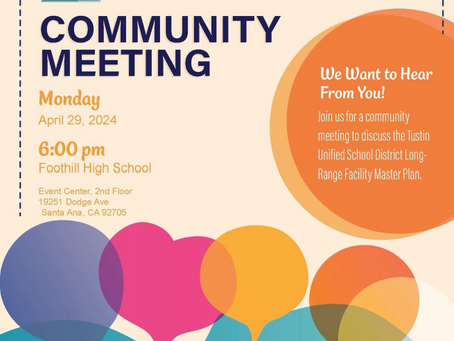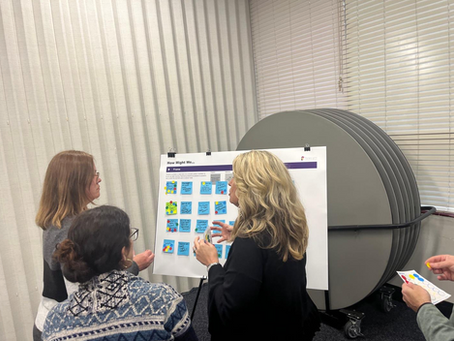top of page


Measure J Update - May 15, 2025
Phase One: Arroyo, Beswick and Loma Vista As previously shared, funding for phase one of our Measure J facility improvement projects in...
May 15, 2025


Measure J Update - April 2, 2025
Measure J - Bond Issuance Update On March 6, Tustin Unified sold the first issuance of bonds from Measure J, which was approved by nearly...
May 15, 2025


Community Engagement Live Polling Results
As part of the in-person community engagement sessions held in April of 2024, the planning team solicited direct input on project...
May 28, 2024


Community Meetings for the Facility Master Plan Held at 3 High School Sites
The development of the facility master plan is a participatory process. The planning team has engaged with stakeholders at both...
May 28, 2024


Tustin USD’s 2024 Facility Master Plan is a Participatory Process
Tustin Unified School District is engaging in an update of the district’s long Range Facilities Master Plan. To do this, the District has...
May 28, 2024
bottom of page
